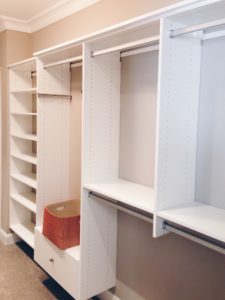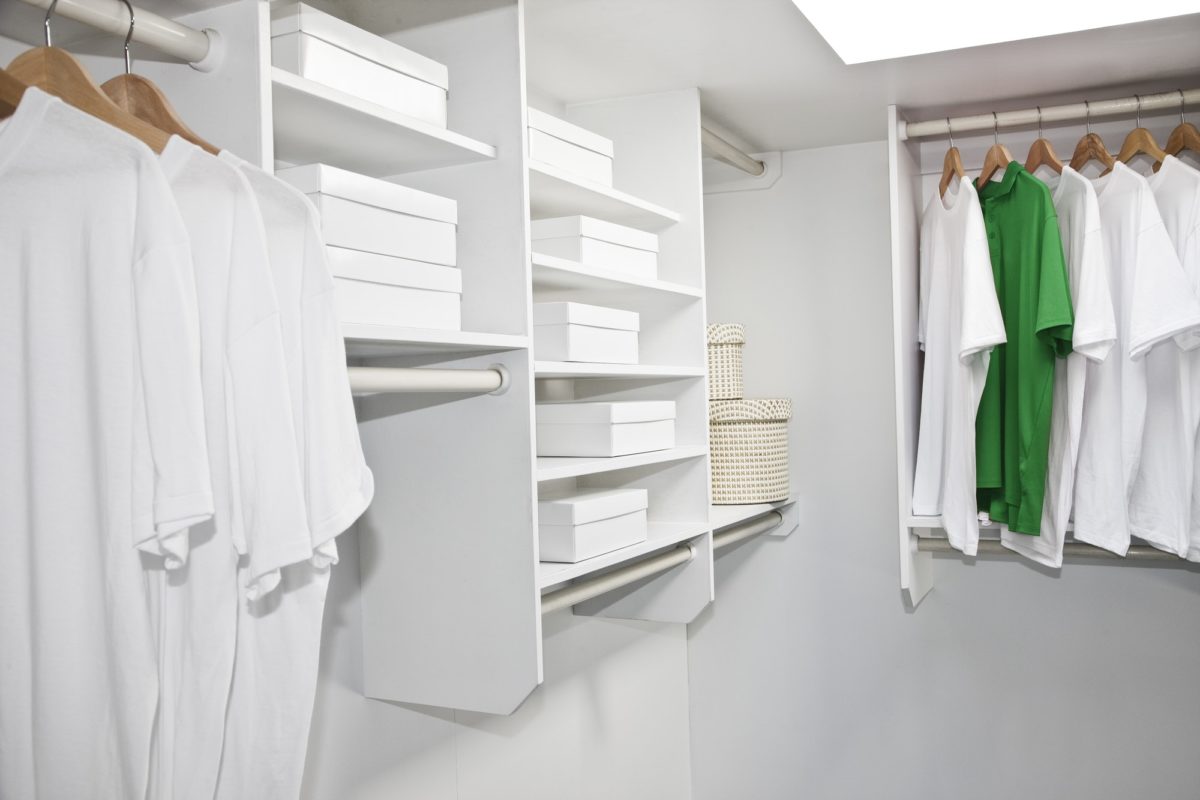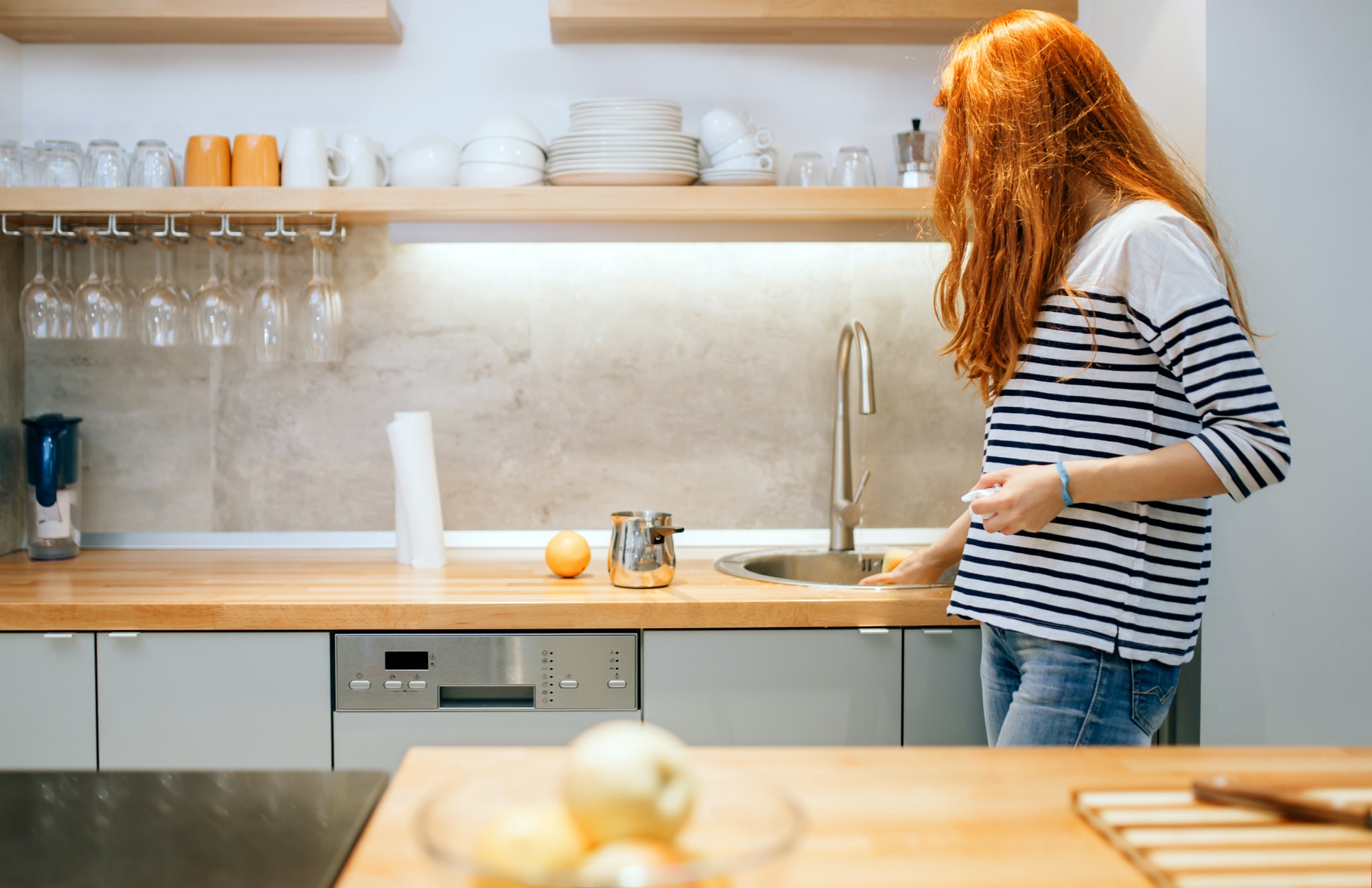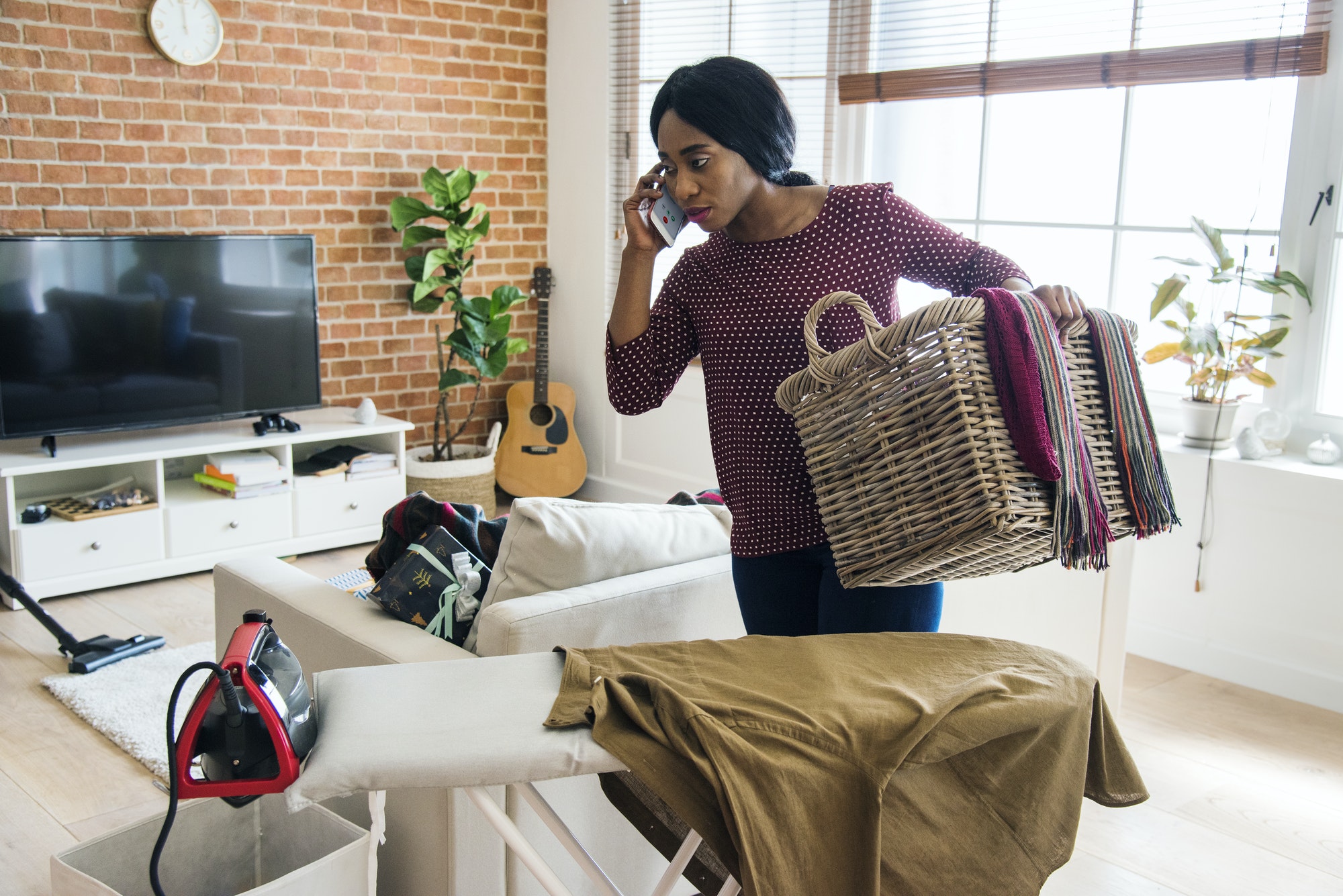Planning the closet makeover
I always thought I had a pretty large home: four bedrooms, 2.5 baths, two ‘living room’ areas, a dining room, eat-in kitchen, and a large patio with a pool. (Yes, as I write this, I realize it IS a big house.)
But when the pandemic made the family shelter-in-place a necessity, Matt and I soon realized we had space issues. With four of us remote working or at school, we needed to reconfigure the space we had to accommodate the ‘new normal.’ Each of us needed a desk and some privacy to do our work.
 With a little reconfiguration, the girls had what they needed to succeed in school. And I started using the spare bedroom as my office. That left Matt, who had previously had a tiny, pull-out desk for occasional work in our bedroom.
With a little reconfiguration, the girls had what they needed to succeed in school. And I started using the spare bedroom as my office. That left Matt, who had previously had a tiny, pull-out desk for occasional work in our bedroom.
It was obvious he needed a private space to make phone calls and attend video meetings. But we really didn’t have the room anywhere for a quiet space and a bigger desk. We had bedroom furniture, a Cali-king bed, and large (and very heavy) custom dresser samples. (They were prototypes of a line that never saw the light of day, so I got them for a steal.)
The only way we could create more space was to get rid of those dressers. We had a large-ish master closet, but it was so underutilized. When we moved into the home, we just piled our clothes on the garage-style wire shelving and hung what we would off those shelves. (There were no closet poles for hanging ANYTHING!)
A closet makeover to the rescue.
I’m the first to admit, although I am handy, I can’t cut straight. And Matt isn’t handy at all. It was in the best interest of the closet’s integrity (and less frustration and stress) to use a professional to install our new closet.
But first, we needed to do some work as well. These were our steps, which can work for you, too.
Step one: Empty the closet
It sounds like a huge undertaking. However, the only way to really determine what you need is to know what you have. That begins by emptying your closet.
It’s also a great time to purge items you never use and put other items in storage. Consider first creating four piles: keep, sell, donate, and toss. Then sort your keep pile by purpose.
For example, you may have a pile of belts, a pile of fitness clothing, casual clothing, and business attire.
Step two: Assess your needs
Now that you know what you have, you can start determining what you need. For example, if you have belts and no place to put them, you may want to add a belt rack to your closet. If you have an abundance of sweaters, you may benefit by creating separate sweater boxes or shelving. If you like to hang everything up, then you may want to add tiered racks to your closet, so you have space to hang up everything.
We immediately saw that many of our ‘professional’ attire was not getting much use since we were working remotely. We decided to put most of those items in storage boxes in our attic until we need for them again.
Step three: Find the solution
 There are so many beautiful storage solutions for closets. Hiring someone to install was the right thing for us, but I will warn you it cost several thousand dollars. The good news is that simple solutions can still give you the closet you want and need. For example, you can find shelving systems at your local hardware or home store. They cost significantly less than a custom closet solution. Of course, the tradeoff is the time it will take you to install it.
There are so many beautiful storage solutions for closets. Hiring someone to install was the right thing for us, but I will warn you it cost several thousand dollars. The good news is that simple solutions can still give you the closet you want and need. For example, you can find shelving systems at your local hardware or home store. They cost significantly less than a custom closet solution. Of course, the tradeoff is the time it will take you to install it.
When coming up with your closet solution, start by envisioning your closet as an empty space. It’s easy to take a look at it and see restrictions. You see a shelf. You see a closet rod. However, when you eliminate the existing fixtures from your imagination, it’s easier to see the possibilities.
Make the most of the space you have. List the possibilities. Instead of going with the first plan that comes to mind, list all of the potential solutions. Then hit your closet with a tape measure and a notebook. Have fun with this process, and you’ll likely come up with some innovative solutions.
I spoke with our closet installer about our needs. That was important, as once he realized we wanted to eliminate all dressers, he came up with a plan to maximize the closet space to do exactly that. (Apparently, most people don’t want as many drawers in a closet configuration as we did.)
Some ideas to remember when creating your closet
Uniformity creates visual appeal. One of the reasons the custom closets look so wonderful is that they embrace uniform lines, textures, and colors.
You can achieve the same visual appeal. Use the same color shelving, storage boxes, racks, and rods. Use fixtures to create clean lines. And upgrading the storage materials also upgrades the look of your closet. For example, after looking at various options, we opted for solid dresser drawers instead of wire ones and used fabric storage boxes, which are more visually appealing than plastic.
The result? In five months of use, I can tell you we love our closet. We not only have more room in our bedroom so Matt can work effectively, but we also found a couple of additional perks:
- We have more room in our closet than we have stuff for the closet. (That means when we go back to offices to work, we can easily add our professional wardrobes without any compromises.)
- Our closet isn’t a big cluttered mess of ‘stuff’. I spent a ton of time each morning looking for ‘that one sweater’ I wanted to wear. Not anymore. Everything is easy to see and within reach. Heck, I’ve even ‘found’ certain pieces of clothing that I forgot about because they were hidden in that mess.






